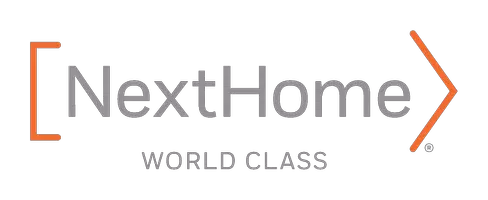For more information regarding the value of a property, please contact us for a free consultation.
Key Details
Sold Price $847,000
Property Type Single Family Home
Sub Type Single Family Residence
Listing Status Sold
Purchase Type For Sale
Square Footage 3,249 sqft
Price per Sqft $260
Subdivision The Hamptons
MLS Listing ID 4249507
Style Traditional
Bedrooms 4
Full Baths 2
Half Baths 1
HOA Fees $48/mo
Year Built 1998
Lot Size 0.350 Acres
Property Sub-Type Single Family Residence
Property Description
Classic brick home in The Hamptons, a sought after neighborhood! The main level has an open concept kitchen/family room/sitting area for maximum living space. The kitchen has stainless steel appliances, gas cooktop, kitchen island, granite counter tops, and pantry! The oversized family room with a fireplace is perfect for gatherings and entertaining. There is a dining room and bonus room/office - beautiful plantation shutters and trey ceilings! The second floor has the primary ensuite bedroom/bathroom with double sinks, soaking tub, 2 separate closets and reading room/bonus room; along with 3 spacious bedrooms, a full bath, another bonus/bedroom with a walk in closet, and a laundry room. The fabulous backyard living has a beautiful in-ground pool, the yard is professionally landscaped for ultimate privacy! The community has tennis courts, playgrounds, community pools, and recreation areas! This home is convenient to Birkdale shopping and restaurants, highways, uptown Charlotte.
Location
State NC
County Mecklenburg
Zoning GR
Interior
Heating Central
Cooling Ceiling Fan(s), Central Air
Flooring Carpet, Tile, Wood
Fireplaces Type Gas, Great Room
Laundry Electric Dryer Hookup, Laundry Room, Upper Level
Exterior
Exterior Feature In-Ground Irrigation
Garage Spaces 2.0
Fence Back Yard, Fenced, Full, Privacy
Community Features Clubhouse, Indoor Pool, Outdoor Pool, Playground, Recreation Area, Tennis Court(s), Walking Trails
Utilities Available Electricity Connected, Natural Gas, Wired Internet Available
Roof Type Shingle
Building
Lot Description Private, Wooded
Foundation Crawl Space
Sewer Public Sewer
Water City
Structure Type Brick Partial,Hardboard Siding
New Construction false
Schools
Elementary Schools Huntersville
Middle Schools Bailey
High Schools William Amos Hough
Others
Acceptable Financing Cash, Conventional, FHA, VA Loan
Listing Terms Cash, Conventional, FHA, VA Loan
Special Listing Condition None
Read Less Info
Want to know what your home might be worth? Contact us for a FREE valuation!

Our team is ready to help you sell your home for the highest possible price ASAP
© 2025 Listings courtesy of Canopy MLS as distributed by MLS GRID. All Rights Reserved.
Bought with Naomi Hofert • Allen Tate Lake Norman
Get More Information
Rick And Glayden Carney
Realtor®/Broker | License ID: 313815
Realtor®/Broker License ID: 313815
- Homes For Sale in Mooresville, NC
- Homes For Sale in Huntersville, NC
- Homes For Sale in Davidson, NC
- Homes For Sale in Cornelius, NC
- Homes For Sale in Troutman, NC
- Homes For Sale in Charlotte, NC
- Homes For Sale in Statesville, NC
- Homes For Sale in Denver, NC
- Homes For Sale in Sherrills Ford, NC
- Homes For Sale in Terrell, NC
- Homes For Sale in Kannapolis, NC
- Homes For Sale in Concord, NC



