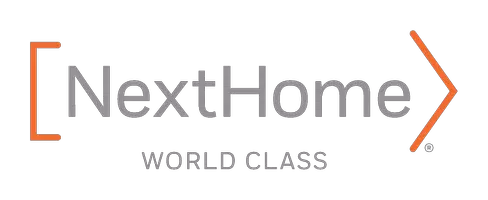For more information regarding the value of a property, please contact us for a free consultation.
Key Details
Sold Price $830,000
Property Type Single Family Home
Sub Type Single Family Residence
Listing Status Sold
Purchase Type For Sale
Square Footage 3,323 sqft
Price per Sqft $249
Subdivision The Hamptons
MLS Listing ID 4222594
Style Traditional
Bedrooms 4
Full Baths 3
Half Baths 1
HOA Fees $62/mo
Year Built 1995
Lot Size 0.597 Acres
Property Sub-Type Single Family Residence
Property Description
Back on Market at no fault of the seller! Stunning 4 bedroom, 3 1/2 bath home in The Hamptons! Large Eat-in Kitchen w/island and breakfast opens to a vaulted Great room excellent for movie nights. Dining room open to an accommodating living room creates an abundance of space for entertaining. A home office, Laundry room and 1/2 bath round out the main floor. Head upstairs to find an expansive owner's suite with en-suite bathroom, 3 walk-in closets and a cozy sitting room. Two additional generously portioned bedrooms share a hall bathroom. Fourth bedroom with en-suite bathroom concludes the 2nd floor! Cul-de-sac lot opens to a semi-private tree-lined back yard with ample space for outdoor games or enjoying a beverage on the back deck! Conveniently located near 77, 485 and all that Huntersville has to offer! Neighborhood amenities include 2 Swimming Pools, Clubhouse, Sand Volleyball, Pickleball and Tennis Courts, and Playground.
Location
State NC
County Mecklenburg
Zoning GR
Interior
Heating Forced Air, Natural Gas
Cooling Ceiling Fan(s), Central Air
Flooring Carpet, Tile, Wood
Fireplaces Type Gas Log, Great Room
Laundry Electric Dryer Hookup, Laundry Room, Main Level, Washer Hookup
Exterior
Exterior Feature Fire Pit, In-Ground Irrigation
Garage Spaces 3.0
Community Features Clubhouse, Game Court, Outdoor Pool, Picnic Area, Playground, Recreation Area, Sidewalks, Street Lights, Tennis Court(s)
Utilities Available Cable Available, Electricity Connected, Natural Gas, Underground Power Lines
Waterfront Description None
Roof Type Shingle
Building
Lot Description Cul-De-Sac, Level, Wooded
Foundation Crawl Space
Builder Name John Wieland
Sewer Public Sewer
Water City
Structure Type Brick Partial,Hardboard Siding
New Construction false
Schools
Elementary Schools Huntersville
Middle Schools Bailey
High Schools William Amos Hough
Others
Acceptable Financing Cash, Conventional, FHA, VA Loan
Listing Terms Cash, Conventional, FHA, VA Loan
Special Listing Condition None
Read Less Info
Want to know what your home might be worth? Contact us for a FREE valuation!

Our team is ready to help you sell your home for the highest possible price ASAP
© 2025 Listings courtesy of Canopy MLS as distributed by MLS GRID. All Rights Reserved.
Bought with Ashley Carpenter • Better Homes and Gardens Real Estate Paracle
Get More Information
Rick And Glayden Carney
Realtor®/Broker | License ID: 313815
Realtor®/Broker License ID: 313815
- Homes For Sale in Mooresville, NC
- Homes For Sale in Huntersville, NC
- Homes For Sale in Davidson, NC
- Homes For Sale in Cornelius, NC
- Homes For Sale in Troutman, NC
- Homes For Sale in Charlotte, NC
- Homes For Sale in Statesville, NC
- Homes For Sale in Denver, NC
- Homes For Sale in Sherrills Ford, NC
- Homes For Sale in Terrell, NC
- Homes For Sale in Kannapolis, NC
- Homes For Sale in Concord, NC



